“Porous Block”
ARCH 202
Spring 2021
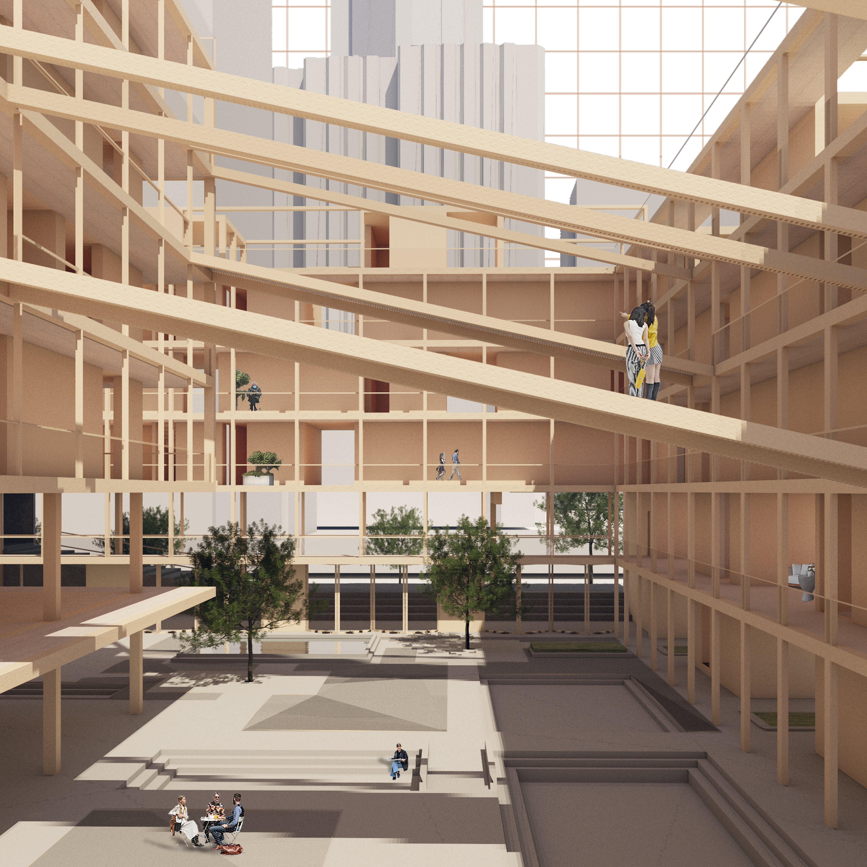
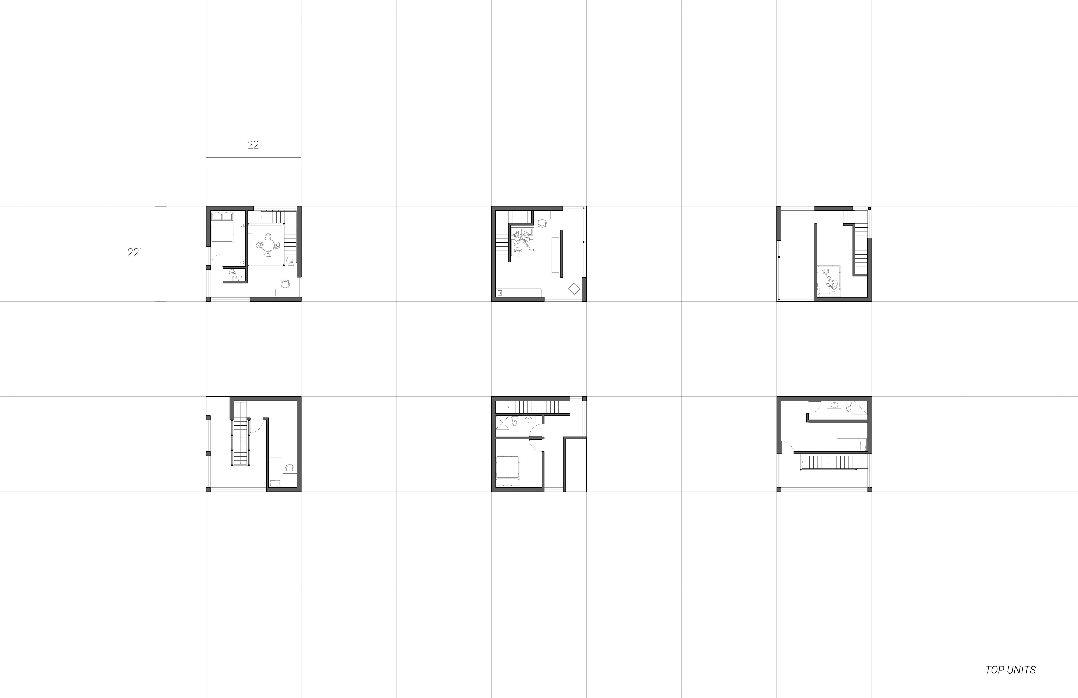
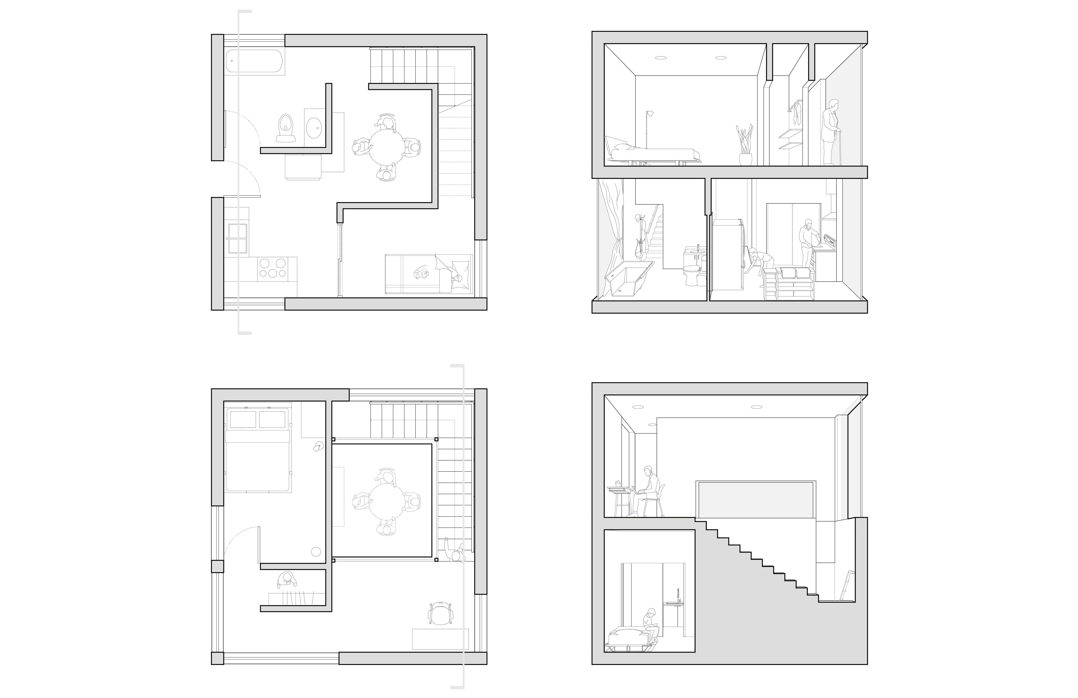
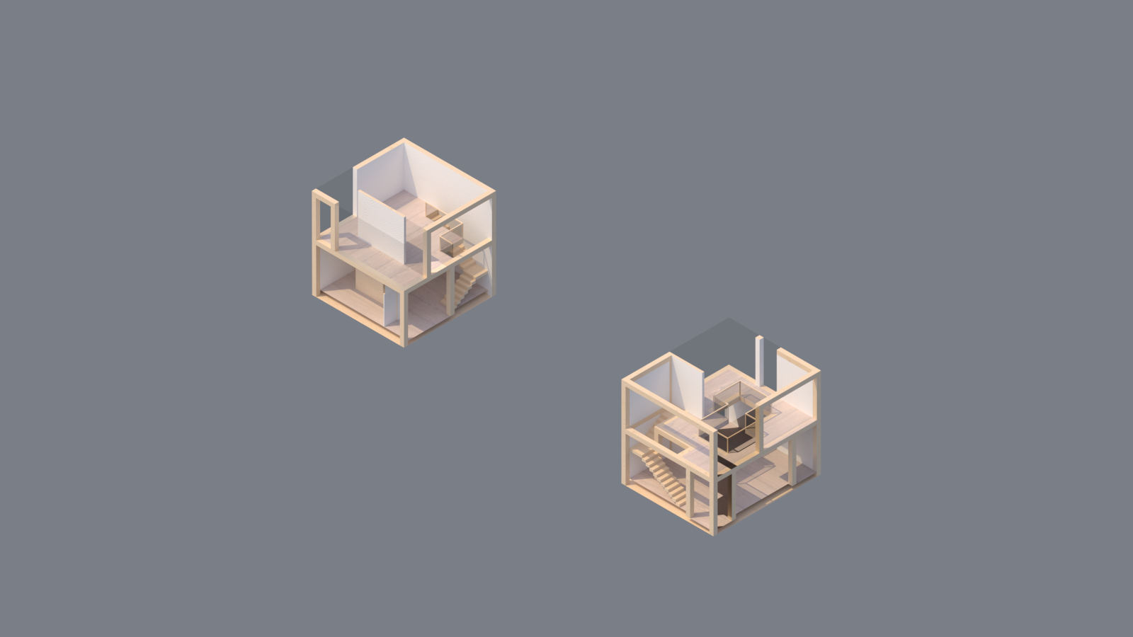


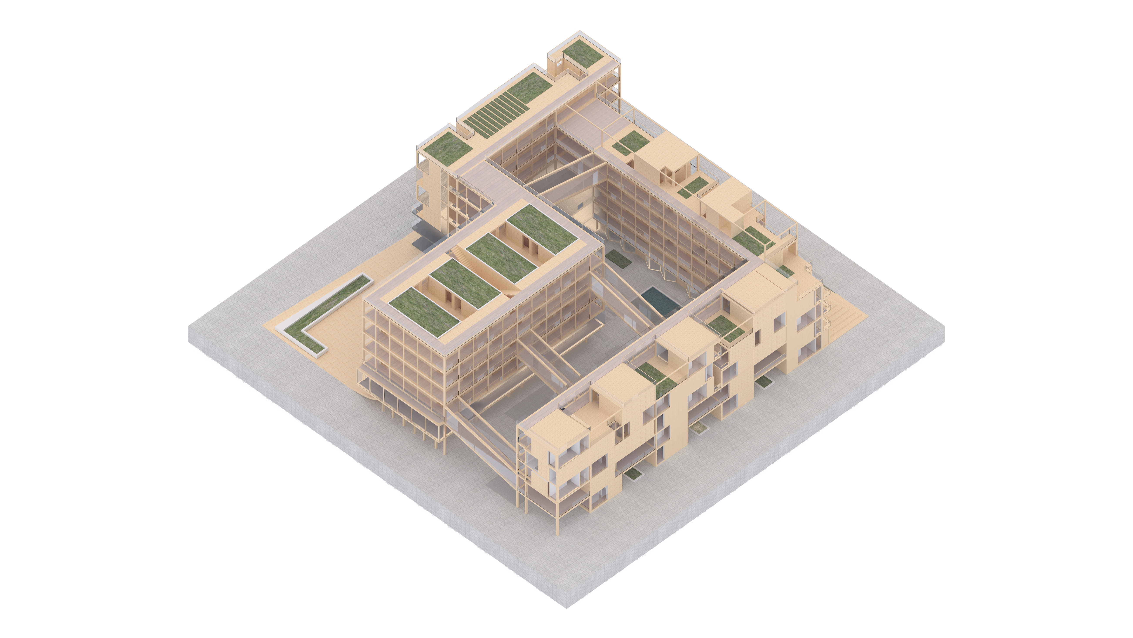

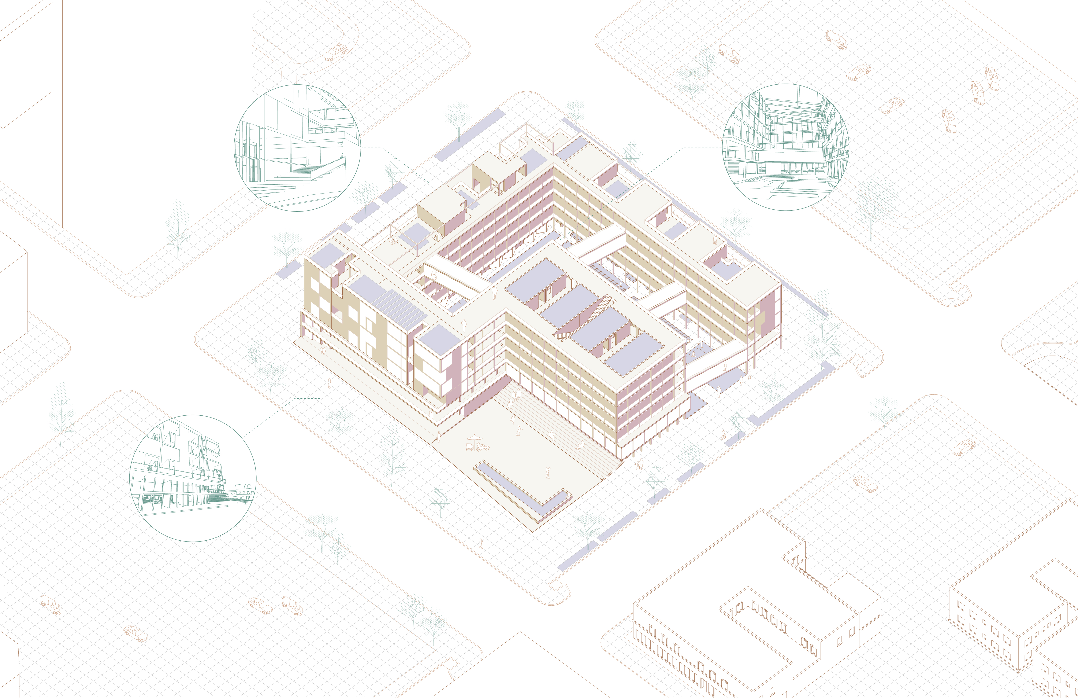

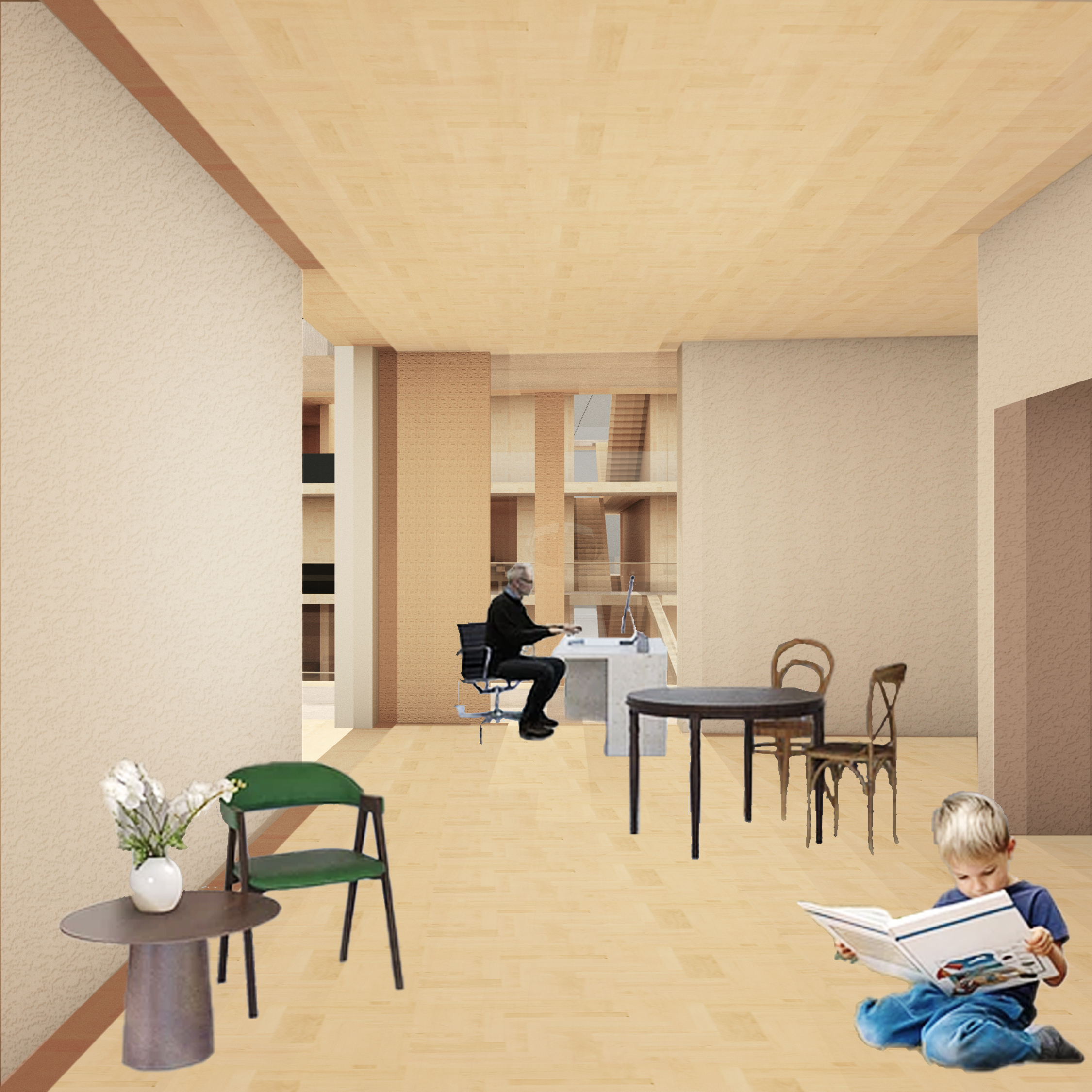
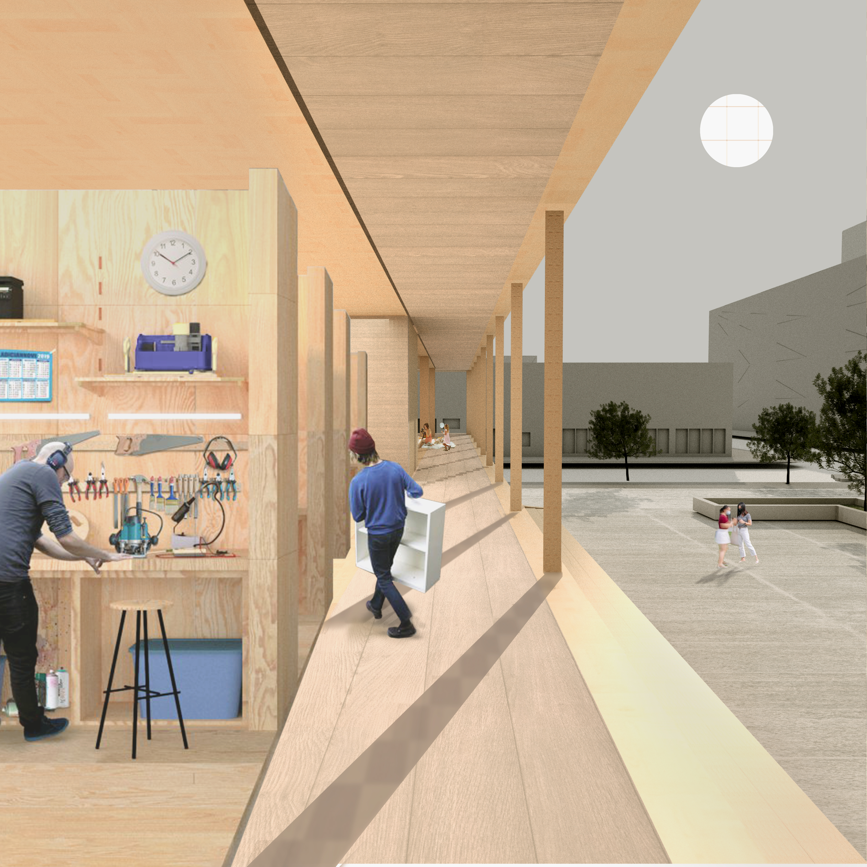
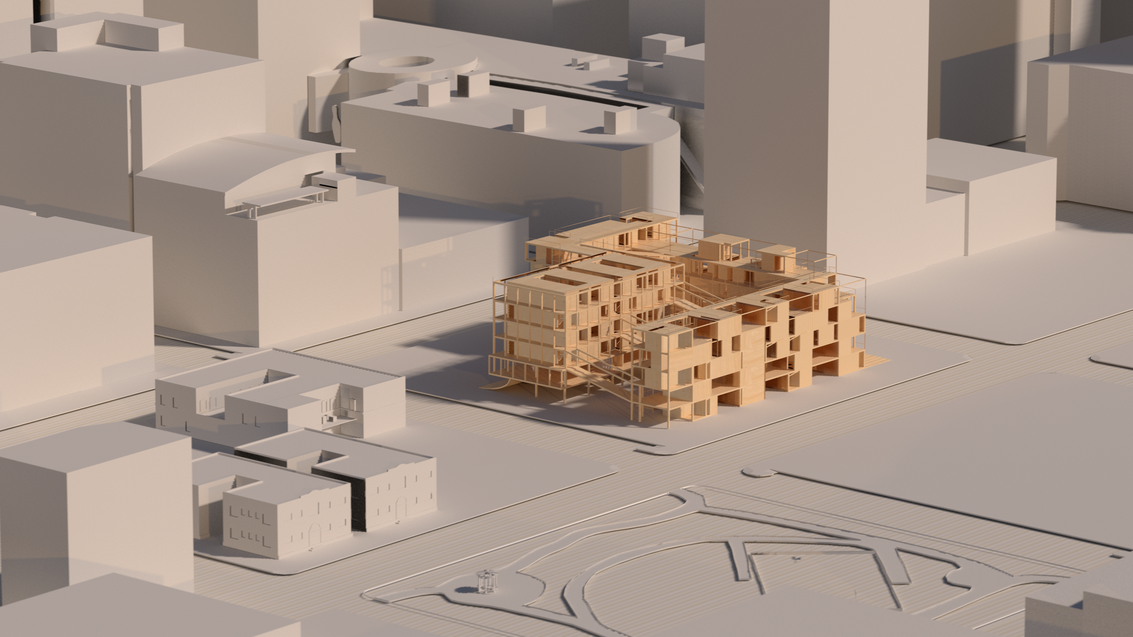

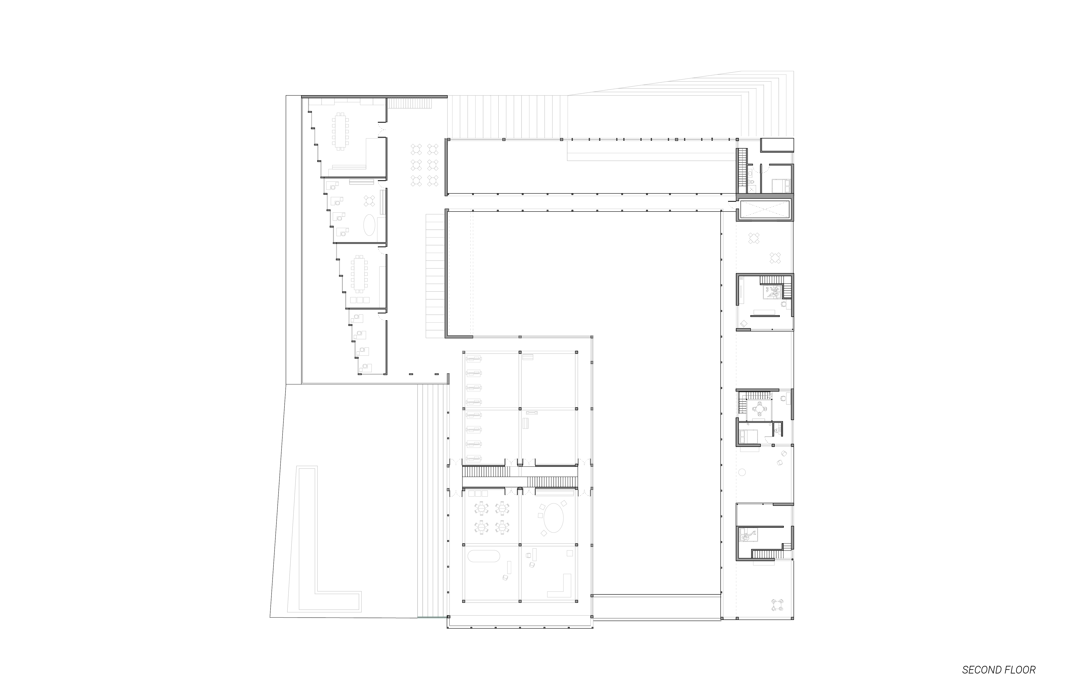

Post-COVID, the lines between living and working have become blurred. Architects are also facing urgent issues in a building industry where material and spatial resources are becoming increasingly scarce. This prototype for high-density live-work urban housing seeks to create porosity through prefabrication and a flexible gridded system. The building seeks to revitalize a city block in Downtown Houston by taking advantage of cross-laminated timber as the primary building material for the cubic housing modules. On the ground floor, restaurants, artist studio spaces, galleries, and a public library promote open courtyards and public landscapes. On the upper floors, voids were carved out to encourage shared living spaces and terraces, which become extensions of the city.
Houston, TX
Houston, TX